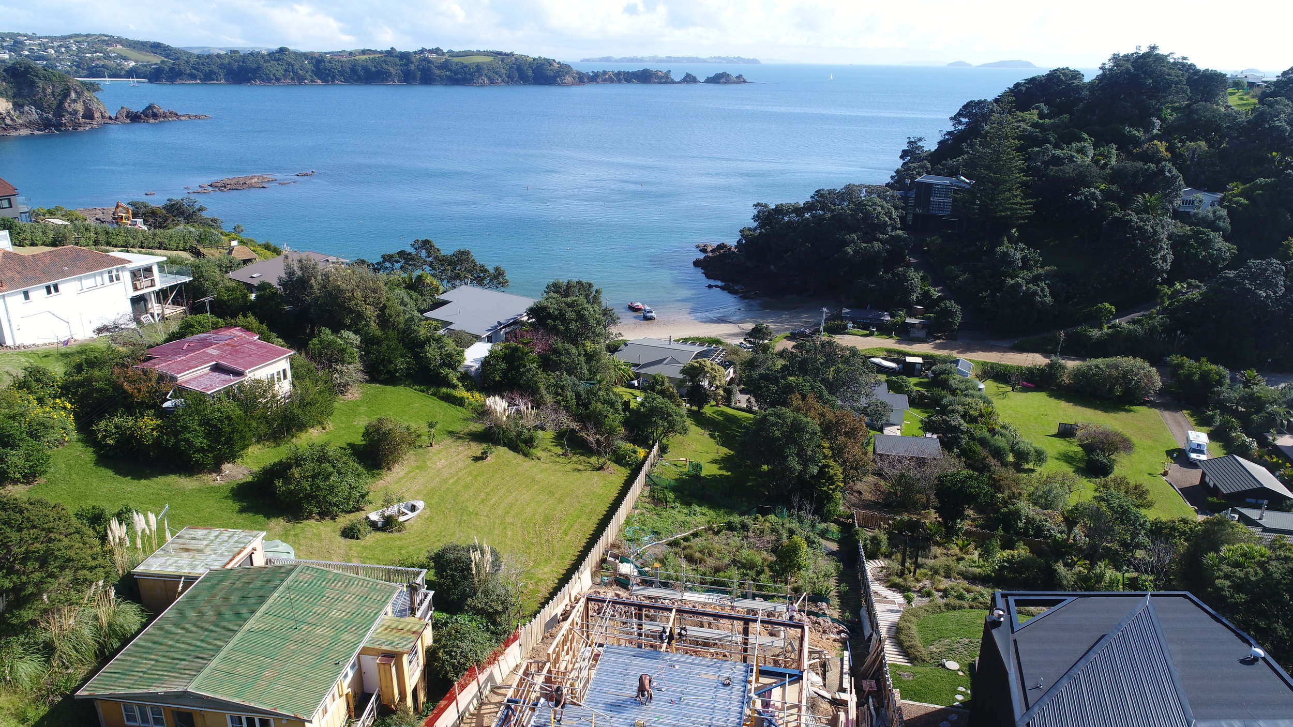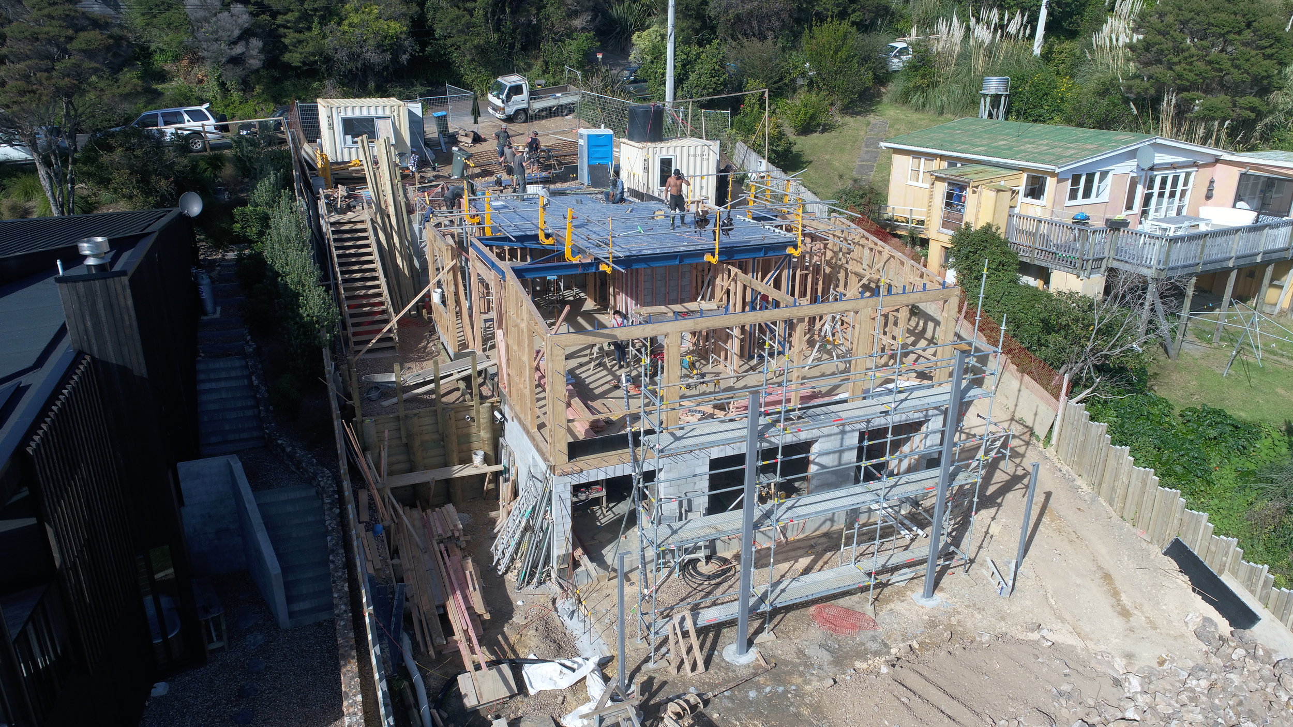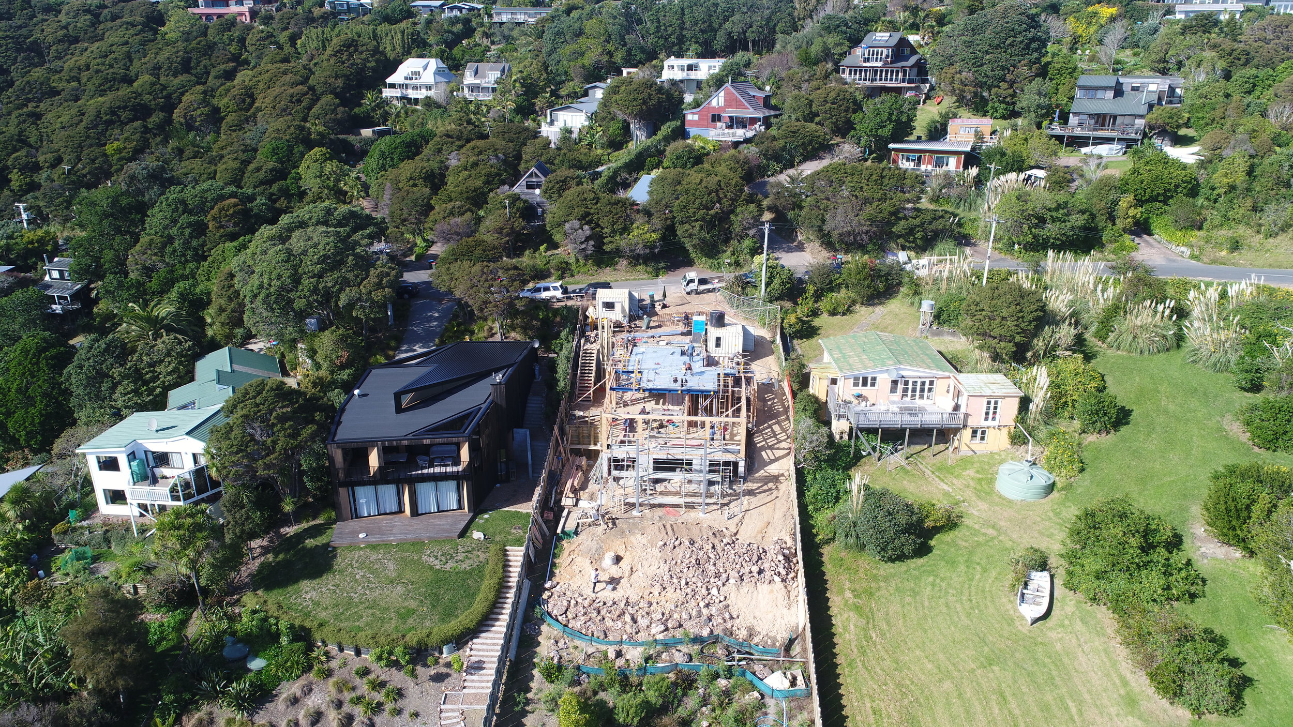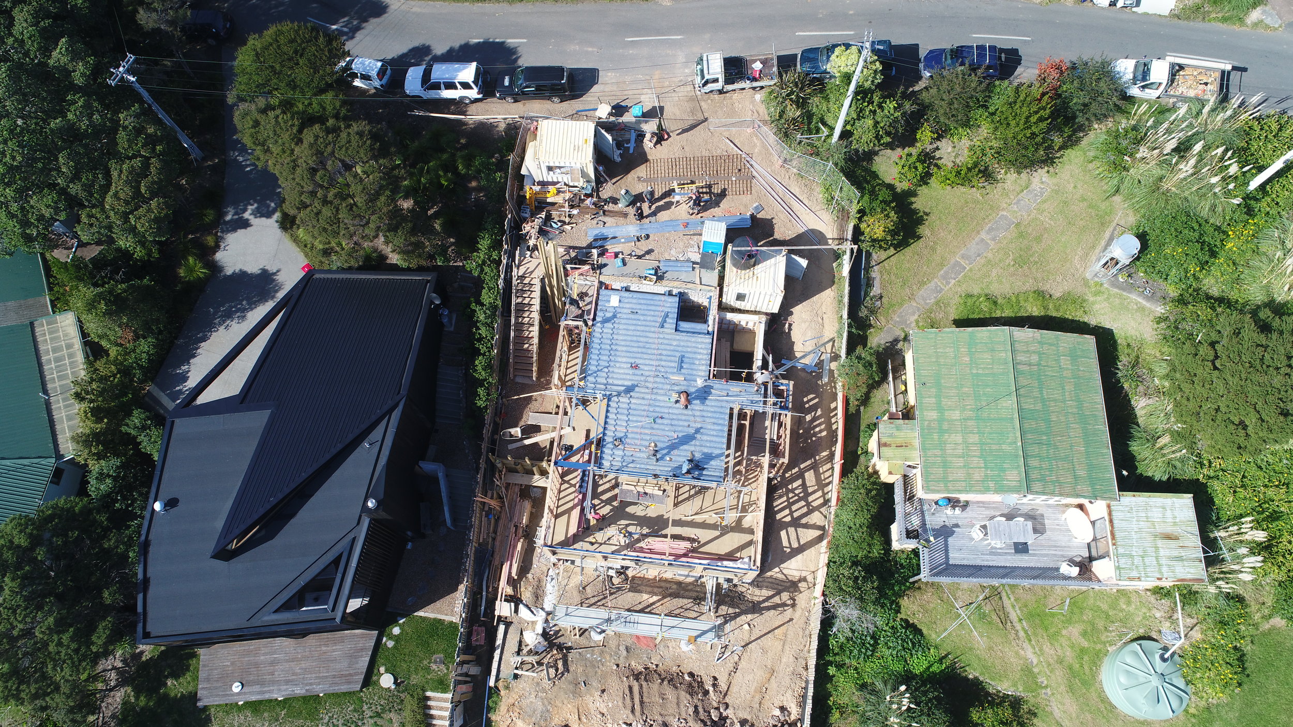wonderful on WAIheke









a very happy client and a highly functional home…thoughtful and smart design
ACH Consulting were engaged to provide structural engineering design for a new three-storey residential dwelling on Coromandel Road, Waiheke. The client and architect had grand plans for the development and it was quickly apparent that this was not a conventional residential structure.
In order to maximise use of the site and views of the beautiful Sandy Bay, the home was set back into the existing embankment which falls away from Coromandel Road. However, accommodating this layout required a 7m high retaining wall to be designed and constructed on site to retain both neighbouring properties and Coromandel Road itself.
The challenge in design came with ensuring safe constructability of the 7m retaining wall. As the property shape was quite long and narrow it meant retaining on three of the four boundaries. The construction contractor would have very limited access to move plant and material off site safely, and we needed to devise a solution in our design to minimise their access requirements. Our solution was augering the soldier piles from the natural ground level, meaning augering the full 7m retaining height plus the embedment depth.
The second challenge came with the inability to use ground anchors to tie the wall back into the bank. This would mean anchoring the wall below Coromandel Road itself, requiring special approval from Auckland Council, and running the risk of damaging public services. It was concluded that a cantilever soldier pile wall would need to be designed to avoid the need for ground anchors.
Following construction of the retaining wall, the house started to rise up. As most Waiheke residents run on tank water, the basement level of the dwelling subtly incorporated a 47m² water tank. Surrounding this tank is a lift shaft, two en-suite bedrooms and staircase leading to the floor above.
Level 2 was built over the top of the water tank roof with a series of timber joists supported by steel beams. The front of the structure is mostly open stacking doors overlooking the bay, therefore a portal frame was introduced along this side of the building. Level 2 leads onto a timber balcony along the full length of the stacking doors, perfect for enjoying the sunny summer days.
Level 3 was above and constructed at the same level as the top of the retaining wall structure. This level was designed as a suspended concrete floor to allow a concrete drive-on garage at the top of the dwelling.
The end result is a very happy client and a highly functional home which made the most of limited space, through thoughtful and smart design.


